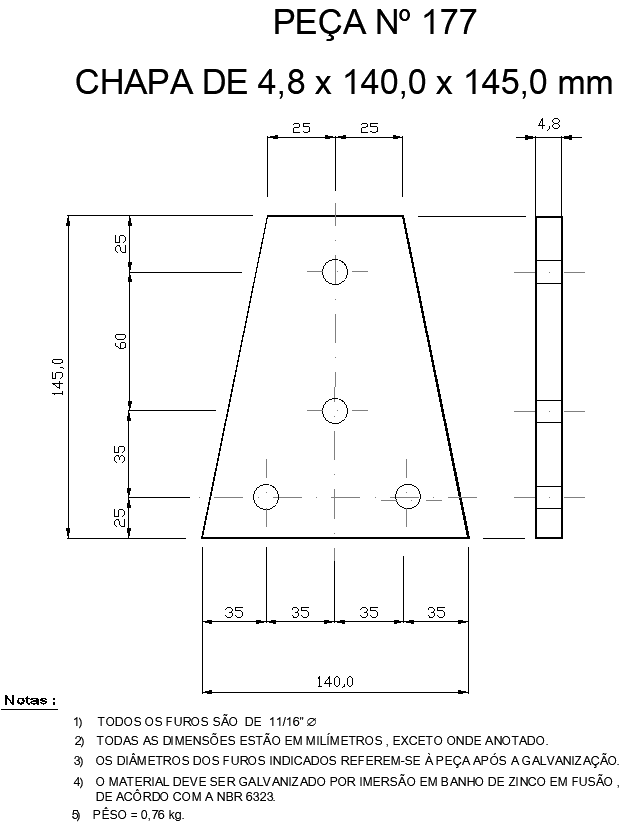
The Aluminum Joint Plate Details AutoCAD DWG File brings into your hands the general layout of the design of joint plates, further giving detailed measurements and precise configuration for aluminum structures. Perfect for engineers, architects, and construction experts alike, this DWG file includes specifications relating to bolt hole placements, plate thickness, dimensions of joints, and guidelines pertaining to fitting. This design is focused on ease of use and assures one of accuracy in the alignment and assembly of aluminum parts, be they for industrial projects, construction, or fabrication. The AutoCAD drawing herein is detailed in nature and hence applicable where one intends to employ aluminum joint plates for various architectural or mechanical purposes. Download this Aluminum Joint Plate Details DWG for design and planning, ensuring that the structural elements are correct and will go together efficiently because the detailing is accurate. This file would be important for professionals dealing with projects requiring quality joint solutions in aluminum-based construction.